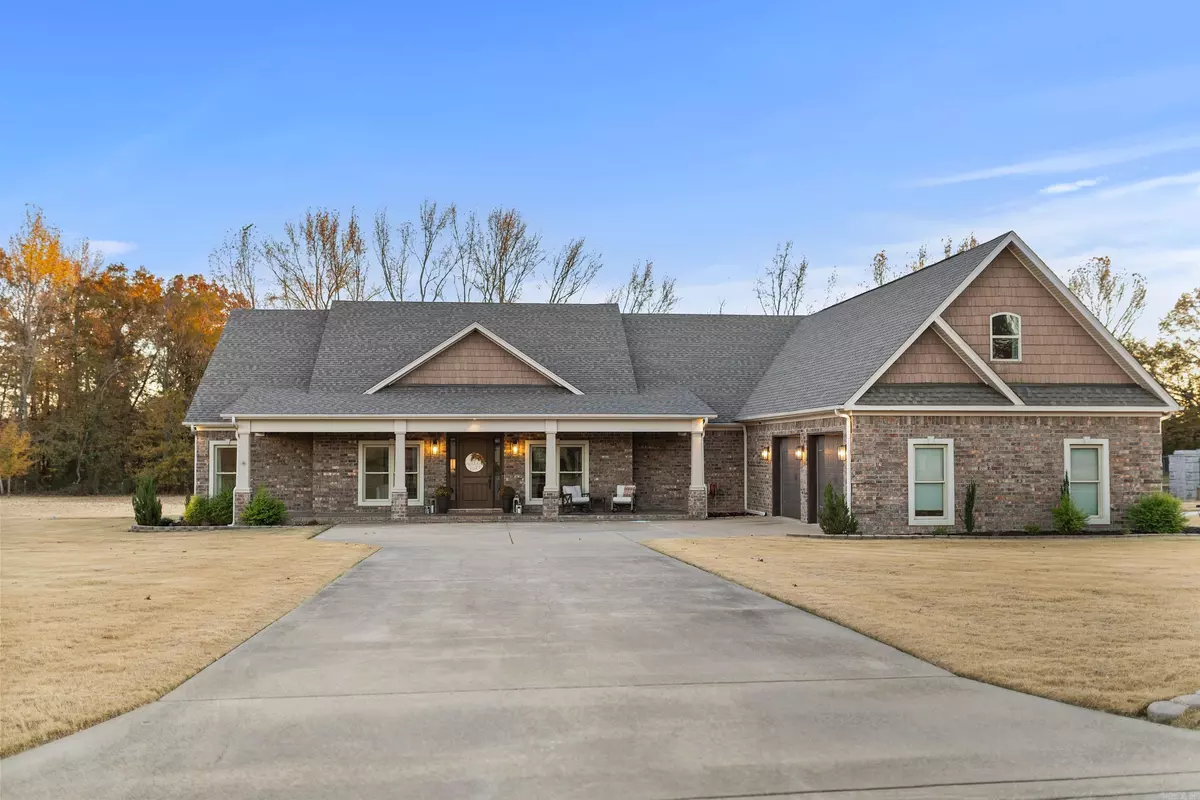
106 West End Street Beebe, AR 72012
4 Beds
4 Baths
3,671 SqFt
UPDATED:
Key Details
Property Type Single Family Home
Sub Type Detached
Listing Status Active
Purchase Type For Sale
Square Footage 3,671 sqft
Price per Sqft $268
Subdivision Price Acres S/D
MLS Listing ID 25046264
Style Traditional
Bedrooms 4
Full Baths 4
Year Built 2014
Annual Tax Amount $3,035
Lot Size 1.680 Acres
Acres 1.68
Property Sub-Type Detached
Property Description
Location
State AR
County White
Area Beebe
Rooms
Other Rooms Office/Study, Bonus Room, Laundry, Safe/Storm Room
Dining Room Kitchen/Dining Combo, Living/Dining Combo, Breakfast Bar
Kitchen Built-In Stove, Microwave, Electric Range, Dishwasher, Disposal, Pantry
Interior
Interior Features Washer Connection, Dryer Connection-Electric, Water Heater-Electric, Smoke Detector(s), Floored Attic, Walk-In Closet(s), Built-Ins, Ceiling Fan(s), Walk-in Shower, Breakfast Bar, Kit Counter-Quartz, 3/4 Bathroom
Heating Central Cool-Electric, Central Heat-Electric, Mini Split
Flooring Carpet, Luxury Vinyl
Fireplaces Type Gas Logs Present
Equipment Built-In Stove, Microwave, Electric Range, Dishwasher, Disposal, Pantry
Exterior
Exterior Feature Patio, Porch, Partially Fenced, Outside Storage Area, Inground Pool, Guttering, Storm Cellar, Cabana/Pool House, Iron Fence, Wheelchair Accessible, Covered Patio
Parking Features Garage, Two Car, Other (see remarks), Golf Cart Garage
Utilities Available Water-Public, Electric-Co-op, Gas-Propane/Butane
Amenities Available No Fee
Roof Type Architectural Shingle
Building
Lot Description Level, Rural Property, Extra Landscaping, In Subdivision
Story 1.5 Story
Foundation Slab
New Construction No
Schools
Elementary Schools Beebe
Middle Schools Mcrae
High Schools Beebe






