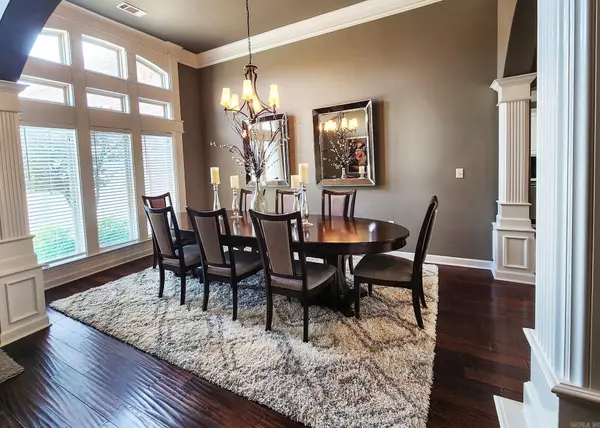$380,000
$379,900
For more information regarding the value of a property, please contact us for a free consultation.
5871 Pierce Manse Loop Benton, AR 72019
4 Beds
2.5 Baths
2,623 SqFt
Key Details
Sold Price $380,000
Property Type Single Family Home
Sub Type Detached
Listing Status Sold
Purchase Type For Sale
Square Footage 2,623 sqft
Price per Sqft $144
Subdivision Hurricane Meadows
MLS Listing ID 23015956
Sold Date 08/14/23
Style Traditional
Bedrooms 4
Full Baths 2
Half Baths 1
Year Built 2006
Annual Tax Amount $2,479
Tax Year 2022
Lot Size 0.340 Acres
Acres 0.34
Property Sub-Type Detached
Property Description
This stunning house is located in a highly desirable neighborhood. As you approach the property, you're greeted by a circular driveway, providing convenience and ample space for parking. Upon entering the house, you step into a grand foyer with 12-foot ceilings. Natural light streams into the house through large windows. The tray ceiling in the living room is complemented by recessed lighting, creating a warm and inviting ambiance. You'll find the kitchen, equipped with stainless steel appliances, ample counter space, and stylish cabinetry. On the same floor, you'll discover the primary bedroom suite, offering a peaceful retreat. The two remaining bedrooms are well-appointed and share a well-designed Jack and Jill bathroom. A convenient half bathroom is also located on the main level. A well-appointed office, complete with a built-in bookcase, creating a perfect workspace or study area. Upstairs, you'll find the fourth bedroom which offers versatility as a bonus room. Inviting outdoor space with a large deck and a brand-new fence, perfect for relaxing and entertaining. Let's bring your vision to life!
Location
State AR
County Saline
Area Bryant
Rooms
Other Rooms Office/Study, Bonus Room, Laundry
Dining Room Separate Dining Room, Breakfast Bar
Kitchen Gas Range, Dishwasher, Disposal, Ice Maker Connection
Interior
Heating Central Cool-Electric, Central Heat-Gas
Flooring Carpet, Wood, Tile
Fireplaces Type Gas Logs Present
Equipment Gas Range, Dishwasher, Disposal, Ice Maker Connection
Exterior
Parking Features Garage, Two Car
Utilities Available Sewer-Public, Water-Public, Gas-Natural, TV-Cable, TV-Satellite Dish, All Underground
Roof Type Architectural Shingle
Building
Lot Description Level
Story Two Story
Foundation Slab
New Construction No
Schools
Elementary Schools Springhill
Middle Schools Bethel
High Schools Bryant
Read Less
Want to know what your home might be worth? Contact us for a FREE valuation!

Our team is ready to help you sell your home for the highest possible price ASAP
Bought with Engel & Volkers






