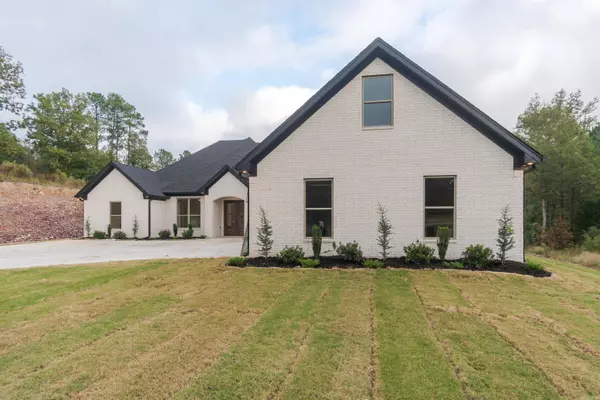$587,500
$587,500
For more information regarding the value of a property, please contact us for a free consultation.
646 Glenwood Springs Drive Little Rock, AR 72210
4 Beds
3 Baths
3,078 SqFt
Key Details
Sold Price $587,500
Property Type Single Family Home
Sub Type Detached
Listing Status Sold
Purchase Type For Sale
Square Footage 3,078 sqft
Price per Sqft $190
Subdivision Glenwood Springs
MLS Listing ID 23032946
Sold Date 12/28/23
Style Traditional
Bedrooms 4
Full Baths 3
Year Built 2023
Annual Tax Amount $5,950
Lot Size 2.000 Acres
Acres 2.0
Property Sub-Type Detached
Property Description
If you are looking for everything in a floor plan this one is it. Four spacious bedrooms, large living room, chef's kitchen, huge pantry, executive office AND a bonus room upstairs. Interior finish outs chosen by a professional designer. Located in the gated development of Glenwood Springs on two acres. AGENTS SEE REMARKS
Location
State AR
County Saline
Area Pulaski Special (Saline County)
Rooms
Other Rooms Bonus Room, Laundry
Dining Room Separate Breakfast Rm, Kitchen/Dining Combo, Breakfast Bar
Kitchen Microwave, Gas Range, Dishwasher, Disposal, Pantry, Wall Oven, Convection Oven
Interior
Interior Features Walk-In Closet(s), Walk-in Shower, Breakfast Bar
Heating Central Cool-Electric, Central Heat-Electric, Heat Pump
Flooring Carpet, Wood, Tile
Fireplaces Type Woodburning-Prefab., Gas Starter
Equipment Microwave, Gas Range, Dishwasher, Disposal, Pantry, Wall Oven, Convection Oven
Exterior
Exterior Feature Lawn Sprinkler
Parking Features Garage, Three Car
Utilities Available Septic, Water-Public, Electric-Co-op, Gas-Propane/Butane
Roof Type Architectural Shingle
Building
Lot Description Sloped, Level, In Subdivision
Story One Story
Foundation Slab
New Construction Yes
Schools
High Schools Bryant
Read Less
Want to know what your home might be worth? Contact us for a FREE valuation!

Our team is ready to help you sell your home for the highest possible price ASAP
Bought with NON-MEMBER






