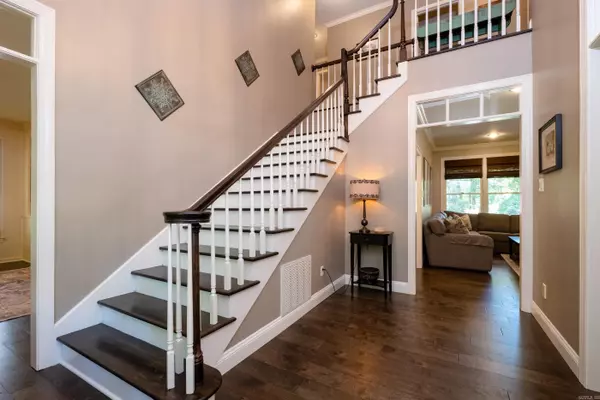$601,000
$625,000
3.8%For more information regarding the value of a property, please contact us for a free consultation.
6 Champagnolle Court Little Rock, AR 72223
4 Beds
3.5 Baths
4,027 SqFt
Key Details
Sold Price $601,000
Property Type Single Family Home
Sub Type Detached
Listing Status Sold
Purchase Type For Sale
Square Footage 4,027 sqft
Price per Sqft $149
Subdivision Chenal Valley Champagnolle Court
MLS Listing ID 24020550
Sold Date 07/19/24
Style Traditional
Bedrooms 4
Full Baths 3
Half Baths 1
Condo Fees $565
HOA Fees $565
Year Built 1993
Annual Tax Amount $5,650
Tax Year 2023
Lot Size 0.550 Acres
Acres 0.55
Property Sub-Type Detached
Property Description
Wonderful, well maintained and updated family home on 1/2 AC park like lot with gorgeous mature landscaping. All new flooring and beautiful serene decor greet you from the sweet covered porch to the lovely back yard. Formal living/study, Formal dining, and large open family living area with gas log FP looking out to the covered porch. So many windows let in the natural light thru-out. Huge kitchen with center prep island, gas cooktop, SS appliances and plenty of counters, cabinets and breakfast room. Spacious Primary suite with updated spa bath and two large closets. Upstairs has 2 guest BDRMS with shared bath, 1 guest en-suite and office/game/bonus room with attic storage. Stairs from mudroom lead to 2nd bonus with huge closet. 2 car side load garage with plenty of storage. Move in ready! Come See!
Location
State AR
County Pulaski
Area Pulaski County West
Rooms
Other Rooms Formal Living Room, Office/Study, Game Room, Bonus Room, Laundry
Basement None
Dining Room Separate Dining Room, Eat-In Kitchen
Kitchen Microwave, Gas Range, Surface Range, Dishwasher, Disposal, Pantry, Wall Oven
Interior
Interior Features Washer Connection, Dryer Connection-Electric, Water Heater-Gas, Whirlpool/Hot Tub/Spa, Smoke Detector(s), Central Vacuum, Floored Attic, Walk-In Closet(s), Built-Ins, Ceiling Fan(s), Walk-in Shower, Kit Counter- Granite Slab
Heating Central Cool-Electric, Central Heat-Gas, Zoned Units, Mini Split
Flooring Carpet, Wood, Tile
Fireplaces Type Woodburning-Prefab., Gas Starter, Gas Logs Present
Equipment Microwave, Gas Range, Surface Range, Dishwasher, Disposal, Pantry, Wall Oven
Exterior
Exterior Feature Patio, Porch, Fully Fenced, Guttering, Lawn Sprinkler, Wood Fence, Covered Patio
Parking Features Garage, Two Car, Auto Door Opener, Side Entry
Utilities Available Sewer-Public, Water-Public, Elec-Municipal (+Entergy), Gas-Natural, Telephone-Private, All Underground
Amenities Available Swimming Pool(s), Playground, Picnic Area, Mandatory Fee
Roof Type Architectural Shingle
Building
Lot Description Sloped, Level, Extra Landscaping, In Subdivision, Down Slope
Story Two Story
Foundation Crawl Space
New Construction No
Schools
Elementary Schools Chenal
Middle Schools Joe T Robinson
High Schools Joe T Robinson
Read Less
Want to know what your home might be worth? Contact us for a FREE valuation!

Our team is ready to help you sell your home for the highest possible price ASAP
Bought with Engel & Volkers






