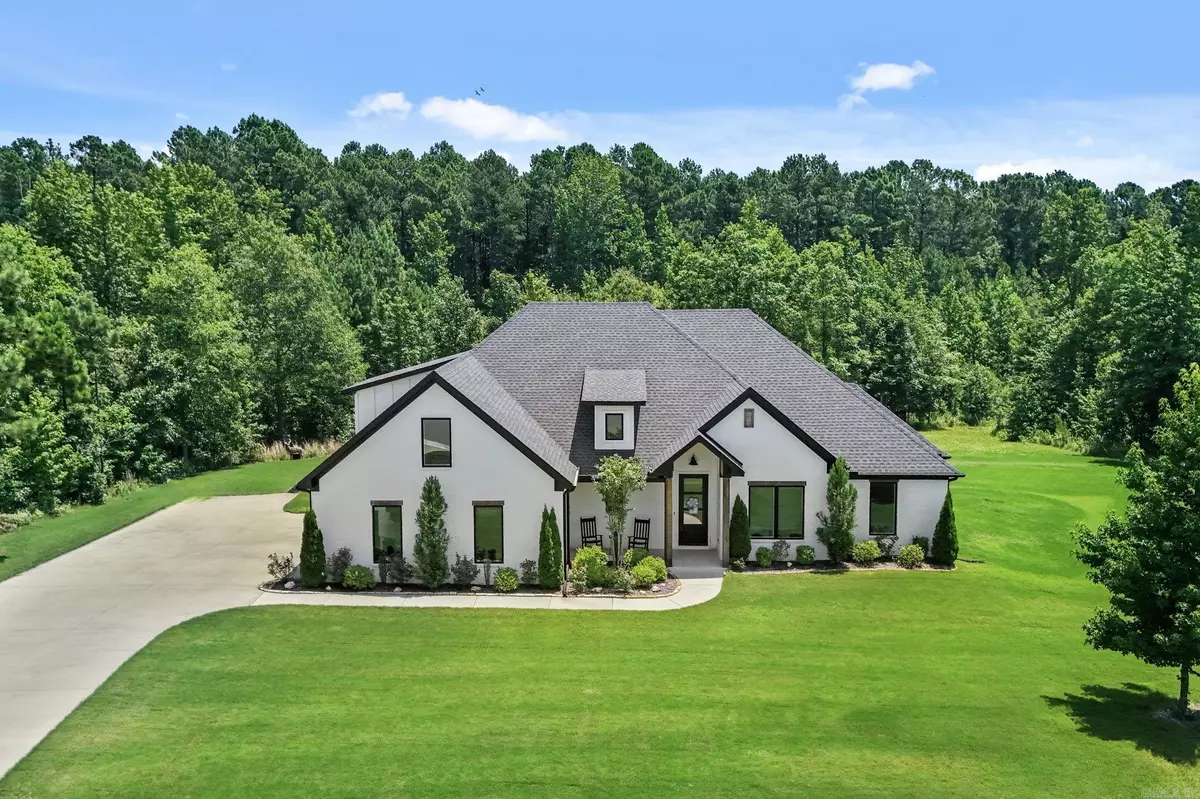$572,000
$599,900
4.7%For more information regarding the value of a property, please contact us for a free consultation.
678 Glenwood Springs Drive Little Rock, AR 72210
5 Beds
3 Baths
2,897 SqFt
Key Details
Sold Price $572,000
Property Type Single Family Home
Sub Type Detached
Listing Status Sold
Purchase Type For Sale
Square Footage 2,897 sqft
Price per Sqft $197
Subdivision Glenwood Springs
MLS Listing ID 24023997
Sold Date 08/07/24
Style Traditional
Bedrooms 5
Full Baths 3
Year Built 2021
Annual Tax Amount $4,760
Lot Size 2.600 Acres
Acres 2.6
Property Sub-Type Detached
Property Description
Gorgeous Custom Built home in the beautiful, Gated community of Glenwood Springs! This home features 5 bedrooms, plus a bonus room! It also has stunning granite counter tops in the large kitchen, and in the bathrooms! It is loaded with cabinets in the dream kitchen, double ovens, and a super large pantry! Master bedroom has 3 wood beams on the ceiling, and leads to the master bath with double separate sinks, subway tile in the step in shower, a soaker tub and extra lighting under vanities! The extra large master closet leads directly into the laundry room! There is a large bonus room upstairs with a bedroom and full bath. Mud room leads out to the 3 car garage! Back patio has a beautiful all wood ceiling, and overlooks a portion of the 2.60 acre wooded back yard! This one has it all! IT IS AMAZING!
Location
State AR
County Saline
Area Bryant
Rooms
Other Rooms Great Room, Bonus Room, Laundry
Basement None
Dining Room Separate Dining Room, Breakfast Bar
Kitchen Double Oven, Microwave, Gas Range, Dishwasher, Disposal, Pantry
Interior
Interior Features Washer Connection, Dryer Connection-Electric, Water Heater-Electric, Walk-In Closet(s), Built-Ins, Ceiling Fan(s), Walk-in Shower, Breakfast Bar, Kit Counter- Granite Slab
Heating Central Cool-Electric, Central Heat-Electric
Flooring Carpet, Wood, Tile
Fireplaces Type Woodburning-Prefab.
Equipment Double Oven, Microwave, Gas Range, Dishwasher, Disposal, Pantry
Exterior
Exterior Feature Patio, Guttering, Lawn Sprinkler
Parking Features Garage, Three Car, Side Entry
Utilities Available Septic, Water-Public, Electric-Co-op, Gas-Propane/Butane
Roof Type Architectural Shingle
Building
Lot Description Level, Cul-de-sac, Wooded, Cleared, Extra Landscaping, In Subdivision
Story 1.5 Story
Foundation Slab
New Construction No
Read Less
Want to know what your home might be worth? Contact us for a FREE valuation!

Our team is ready to help you sell your home for the highest possible price ASAP
Bought with RE/MAX Elite






