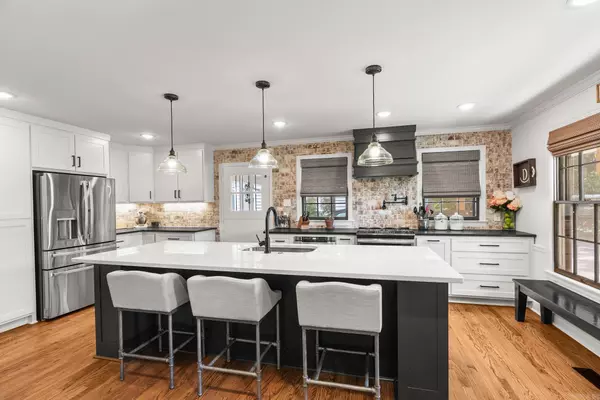$553,500
$595,000
7.0%For more information regarding the value of a property, please contact us for a free consultation.
38 Pine Manor Drive Little Rock, AR 72207
3 Beds
3 Baths
2,384 SqFt
Key Details
Sold Price $553,500
Property Type Single Family Home
Sub Type Detached
Listing Status Sold
Purchase Type For Sale
Square Footage 2,384 sqft
Price per Sqft $232
Subdivision Pine Manor
MLS Listing ID 25028704
Sold Date 08/28/25
Style Traditional
Bedrooms 3
Full Baths 3
Year Built 1954
Annual Tax Amount $5,844
Tax Year 2025
Lot Size 0.340 Acres
Acres 0.34
Property Sub-Type Detached
Property Description
Welcome to 38 Pine Manor Drive, a charming Mid-Century gem with modern upgrades on a quiet midtown street. Step into this beautifully remodeled classic home, perfectly blending timeless character with contemporary comforts. Situated in a well-established, friendly neighborhood, this residence offers the best of both worlds — vintage charm and modern luxury. The heart of the home is the stunning open kitchen, fully renovated in 2020 with new appliances including an induction stove, ample cabinetry, and a large island ideal for meal prep and entertaining. Site-finished hardwood floors flow seamlessly throughout the main living areas, adding warmth and elegance. The spacious primary suite features a large closet with ample storage, updated bathroom with elegant finishes and large laundry room convenient to the space. Relax or entertain in the new screened-in porch featuring a cozy outdoor fireplace — a perfect spot for year-round enjoyment. Downstairs is one more bedroom, bath, and 400 square foot, newly built, heated & cooled bonus space--perfect for shop, hobbies, or even extra living space. We would love to welcome you home to 38 Pine Manor Drive! Agents see remarks
Location
State AR
County Pulaski
Area Little Rock
Rooms
Other Rooms Great Room, Workshop/Craft
Dining Room Living/Dining Combo, Breakfast Bar
Kitchen Built-In Stove, Microwave, Induction Cooktop
Interior
Interior Features Dry Bar, Washer Connection, Water Heater-Gas, Walk-In Closet(s), Ceiling Fan(s), Walk-in Shower, Breakfast Bar
Heating Central Cool-Electric, Central Heat-Gas, Mini Split
Flooring Wood, Tile
Fireplaces Type Woodburning-Site-Built, Electric Logs, Outdoor Fireplace
Equipment Built-In Stove, Microwave, Induction Cooktop
Exterior
Exterior Feature Deck, Screened Porch, Outside Storage Area, Shop
Parking Features Carport, Two Car
Utilities Available Sewer-Public, Water-Public, Elec-Municipal (+Entergy), Gas-Natural
Roof Type Architectural Shingle
Building
Lot Description Sloped
Story Split to the Rear
Foundation Slab/Crawl Combination
New Construction No
Read Less
Want to know what your home might be worth? Contact us for a FREE valuation!

Our team is ready to help you sell your home for the highest possible price ASAP
Bought with Engel & Volkers






